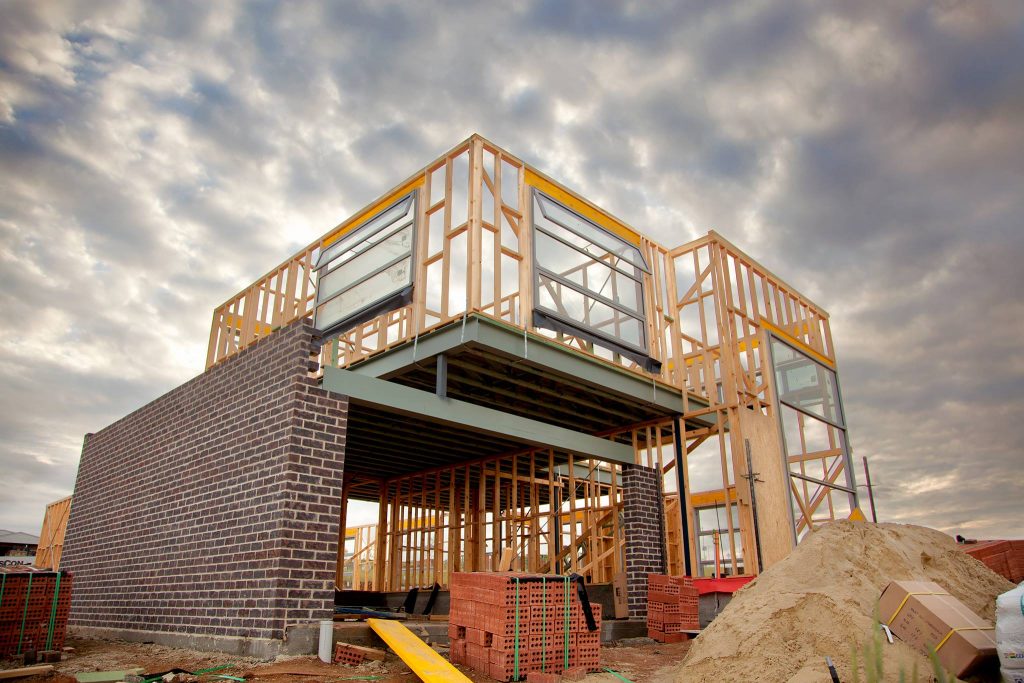Contact us for detailed information

Buildings constructed today need to be smarter and more resilient. Customers are expecting streamlined solutions, as construction budgets and timelines remain tight. And the relationship between the grid and buildings is being redefined, with the introduction of smart inverters, electric vehicles, and the Internet of Things.
Ibiza Building Construction knows to pay attention to the little things that could have a big impact on the successful completion of your project. And, of course, when you focus on the details, the big picture inevitably takes shape as you had envisioned it.



